The befores, the afters, and everything in between.
(This is what under construction really looks like.)
Commercial before and after in Gulf Shores, Alabama.
View fullsize
![BEFORE]()

BEFORE
View fullsize
![AFTER]()

AFTER
View fullsize
![BEFORE]()

BEFORE
View fullsize
![AFTER]()

AFTER
View fullsize
![BEFORE]()

BEFORE
View fullsize
![AFTER]()

AFTER
View fullsize
![BEFORE]()

BEFORE
View fullsize
![AFTER]()

AFTER
View fullsize
![BEFORE]()

BEFORE
View fullsize
![AFTER]()

AFTER
View fullsize
![BEFORE]()

BEFORE
View fullsize
![AFTER]()

AFTER
View fullsize
![BEFORE]()

BEFORE
View fullsize
![AFTER]()

AFTER
View fullsize
![BEFORE]()

BEFORE
View fullsize
![AFTER]()
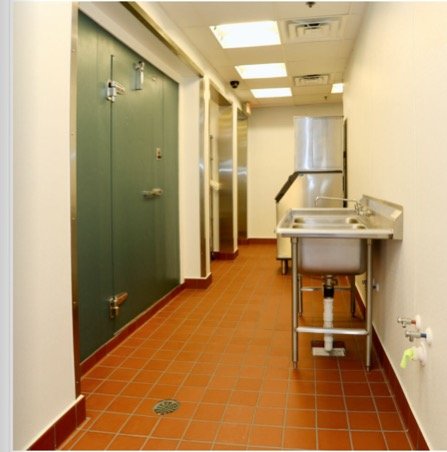
AFTER
View fullsize
![BEFORE]()

BEFORE
View fullsize
![AFTER]()

AFTER
View fullsize
![BEFORE]()
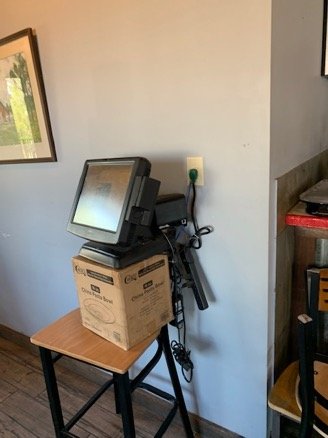
BEFORE
View fullsize
![AFTER]()
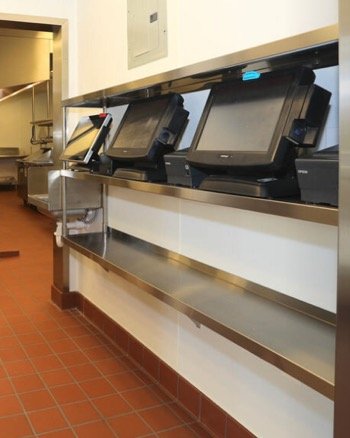
AFTER
An outdated master bathroom is re-vamped with top of the line amenities; including a custom rain-head shower with a floating bench and built-in storage, quartz countertops, heated tile floors, and custom lighting.
View fullsize
![BEFORE]()

BEFORE
View fullsize
![AFTER]()

AFTER
View fullsize
![BEFORE]()

BEFORE
View fullsize
![AFTER]()

AFTER
A dark and uninspired basement gets the make-over of a lifetime-see its transformation to an old western saloon (complete with all modern amenities) below:
View fullsize
![BEFORE]()
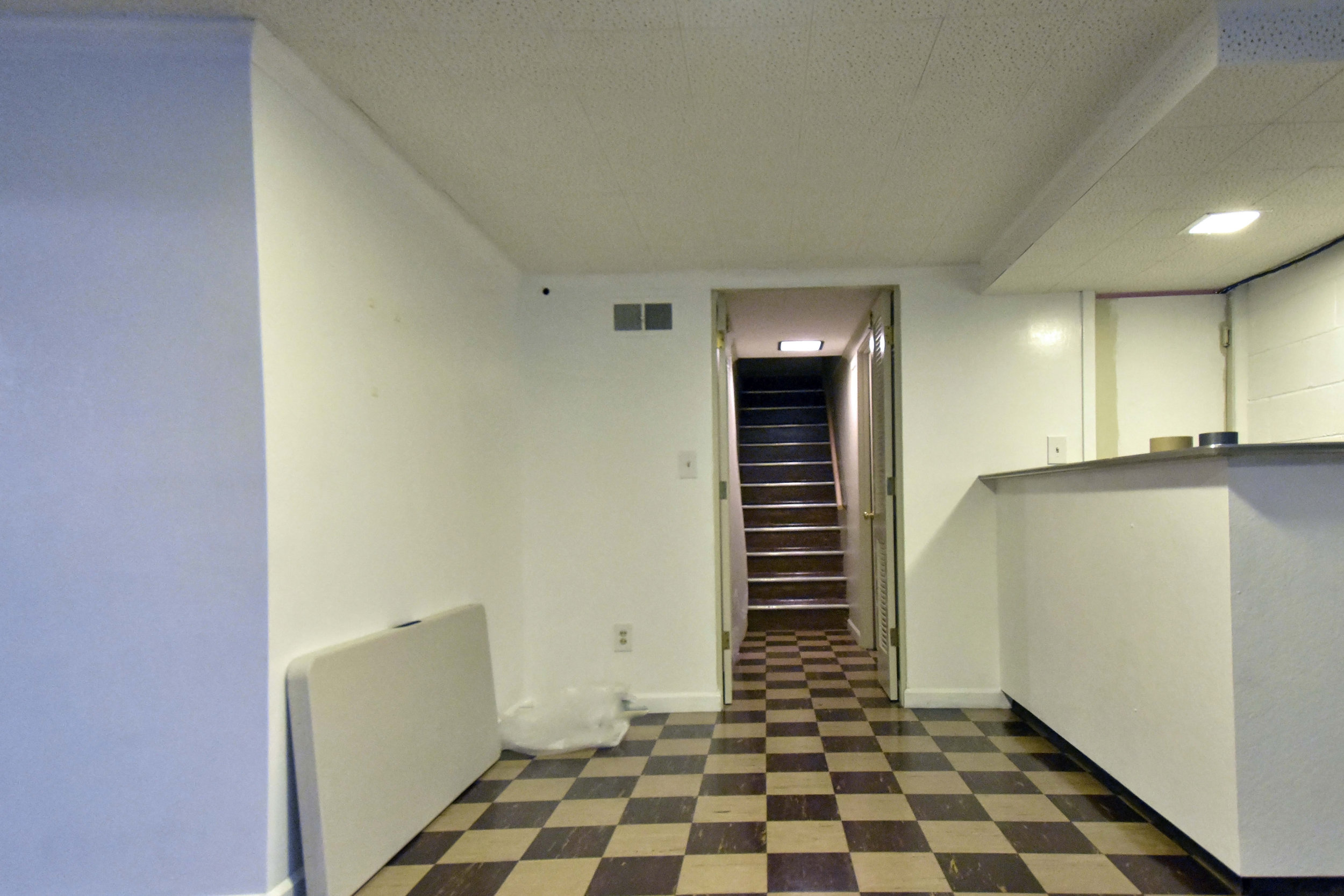
BEFORE
View fullsize
![AFTER-An ultimate western basement bar, complete with recycled barn wood, a custom bar top, and putting cups]()
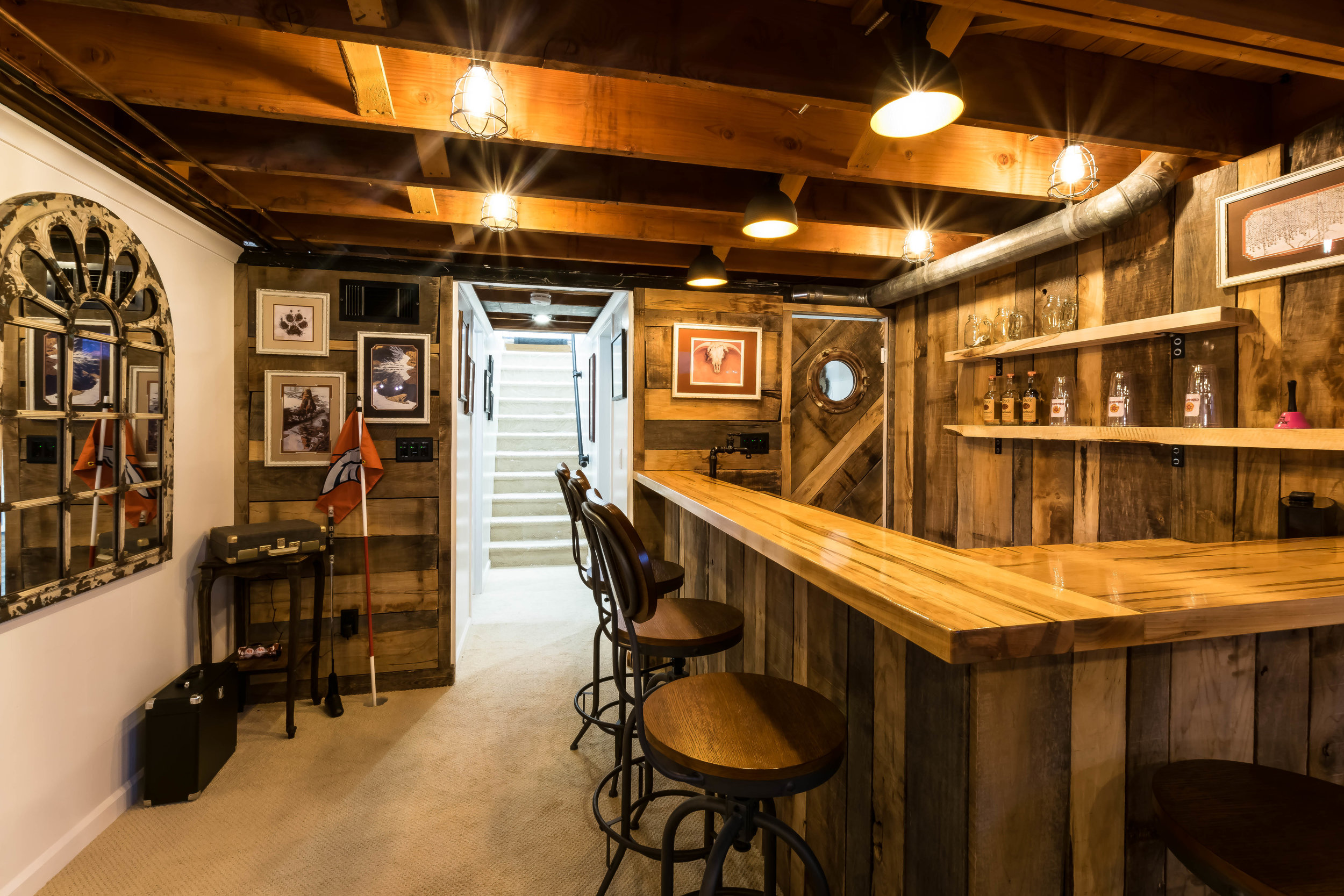
AFTER-An ultimate western basement bar, complete with recycled barn wood, a custom bar top, and putting cups
View fullsize
![BEFORE-This bar lacks the rustic charm its owners seek]()

BEFORE-This bar lacks the rustic charm its owners seek
View fullsize
![AFTER-Exposed ceiling beams and a custom bar change the feel of the space]()

AFTER-Exposed ceiling beams and a custom bar change the feel of the space
View fullsize
![BEFORE]()

BEFORE
View fullsize
![AFTER-new flooring, drywall, and a steam shower complete this space]()

AFTER-new flooring, drywall, and a steam shower complete this space
View fullsize
![BEFORE]()
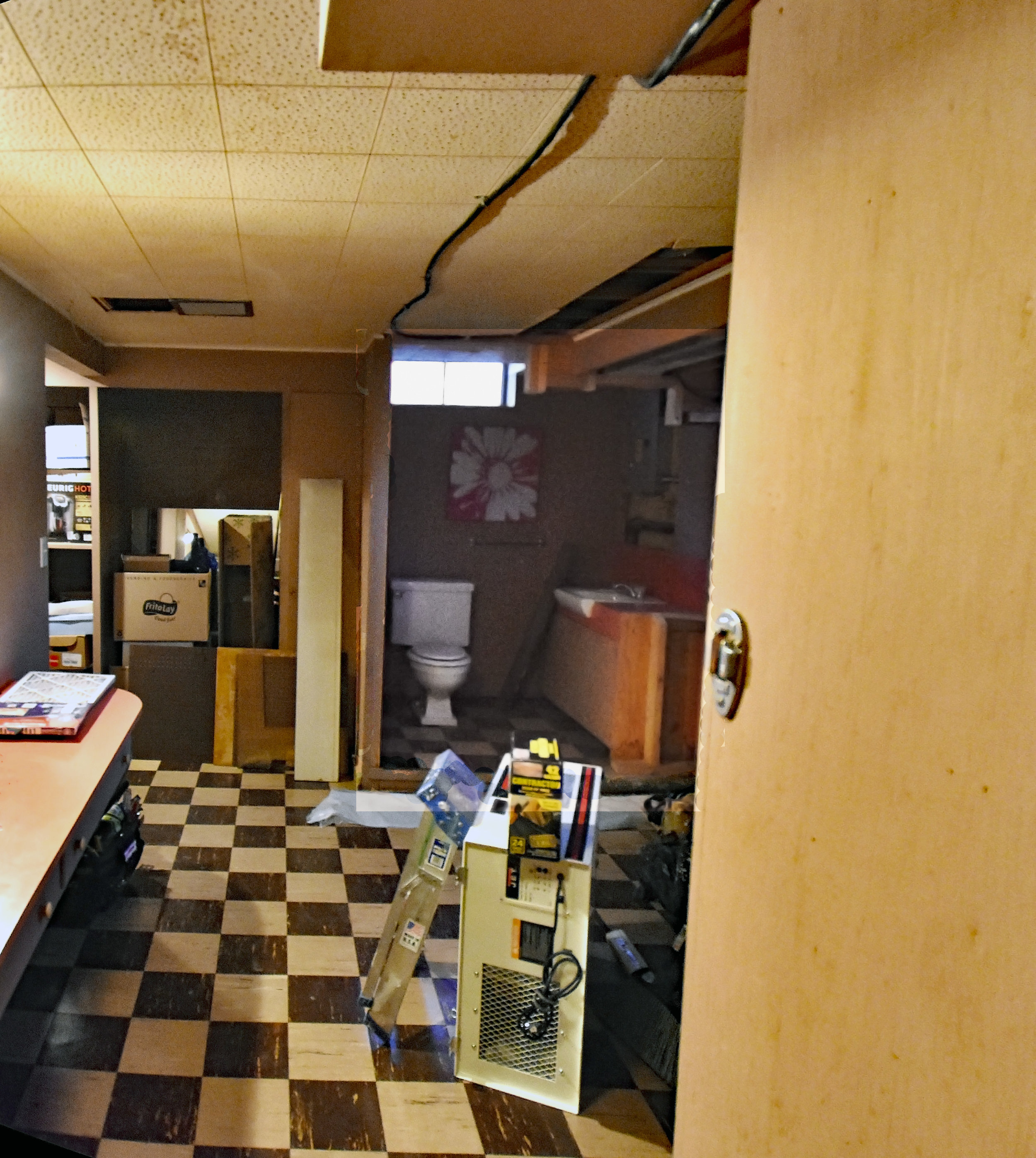
BEFORE
View fullsize
![AFTER-A steam shower where once cement walls and storage reigned]()

AFTER-A steam shower where once cement walls and storage reigned
View fullsize
![BEFORE]()

BEFORE
View fullsize
![AFTER-Murals, saloon doors, live-edge bar sitting, and custom lighting transform the space]()
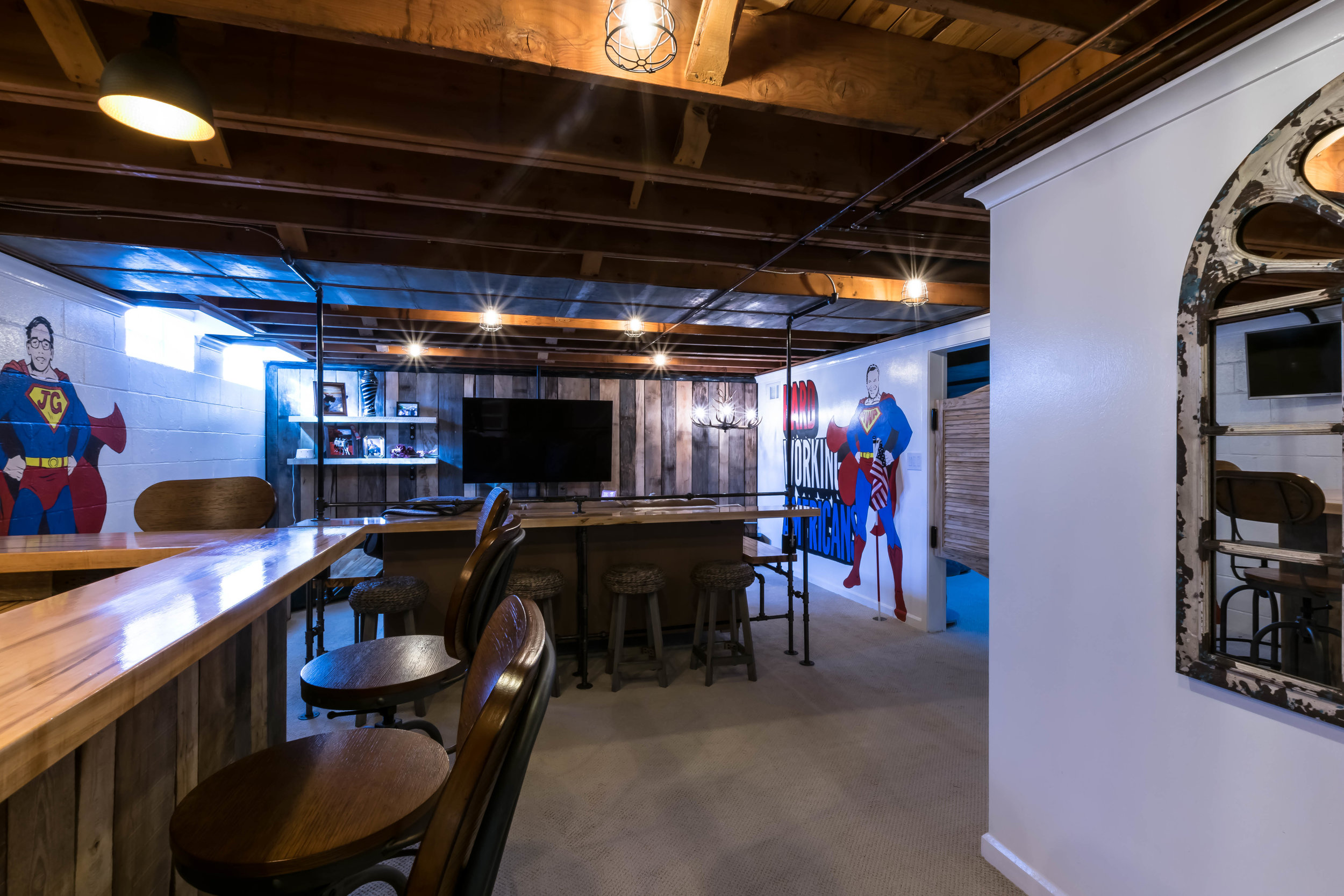
AFTER-Murals, saloon doors, live-edge bar sitting, and custom lighting transform the space
View fullsize
![BEFORE-Behind the bar storage lacked amenities and style]()
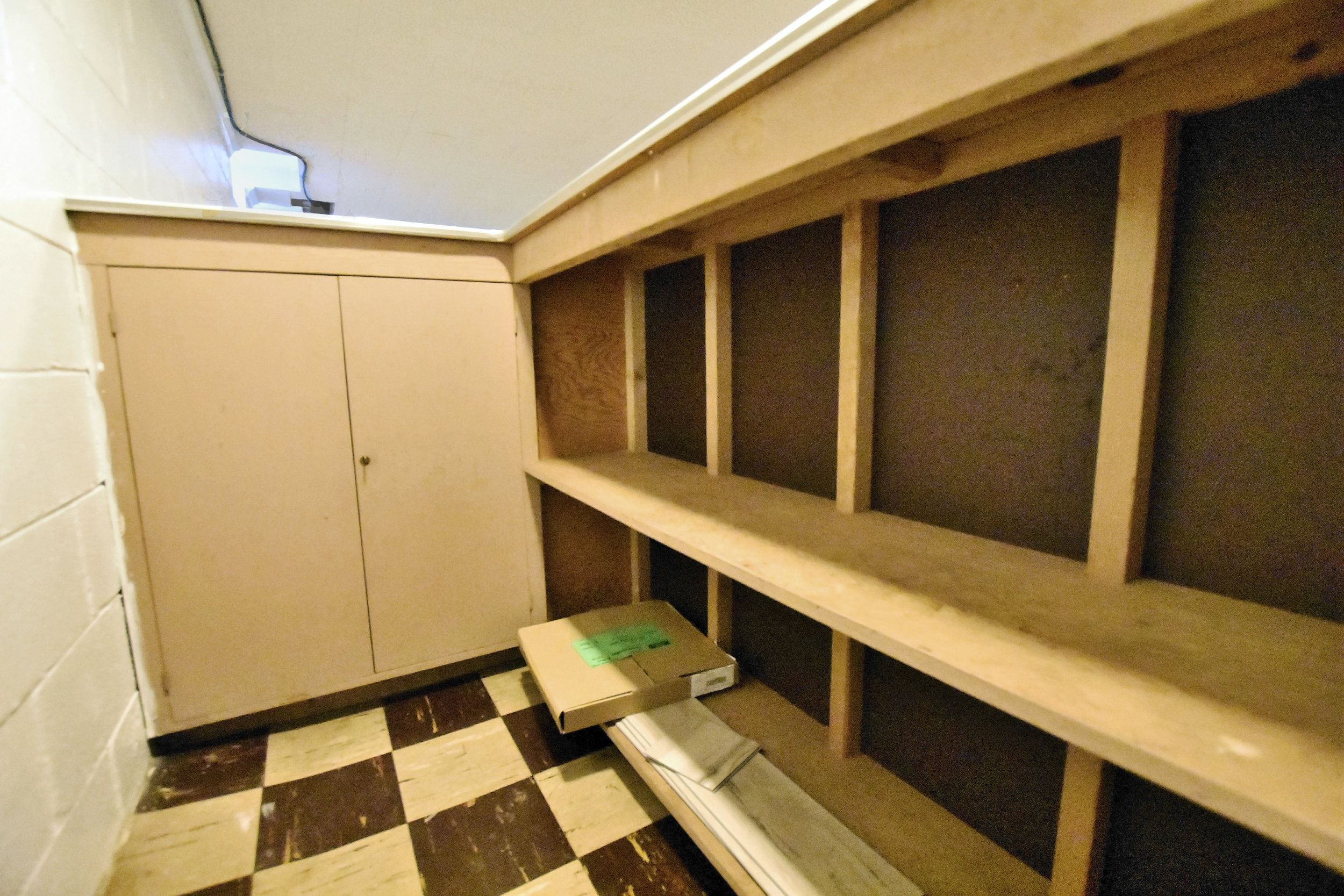
BEFORE-Behind the bar storage lacked amenities and style
View fullsize
![AFTER-A dual beverage cooler, silent ice maker, and plenty of backlight storage]()

AFTER-A dual beverage cooler, silent ice maker, and plenty of backlight storage
Opening up the wall between the kitchen and dinning room, installing a variety of lighting (recessed, under-cabinet, above-cabinet, in-cabinet, and pendant lighting), as well as ample storage and counter space creates an open and inviting space to cook and eat.
Opening up the wall between the kitchen and family room transforms the space into an ideal entertaining hub.
View fullsize
![BEFORE -The built-in is too narrow for the tv and the color is in need of a refresher]()
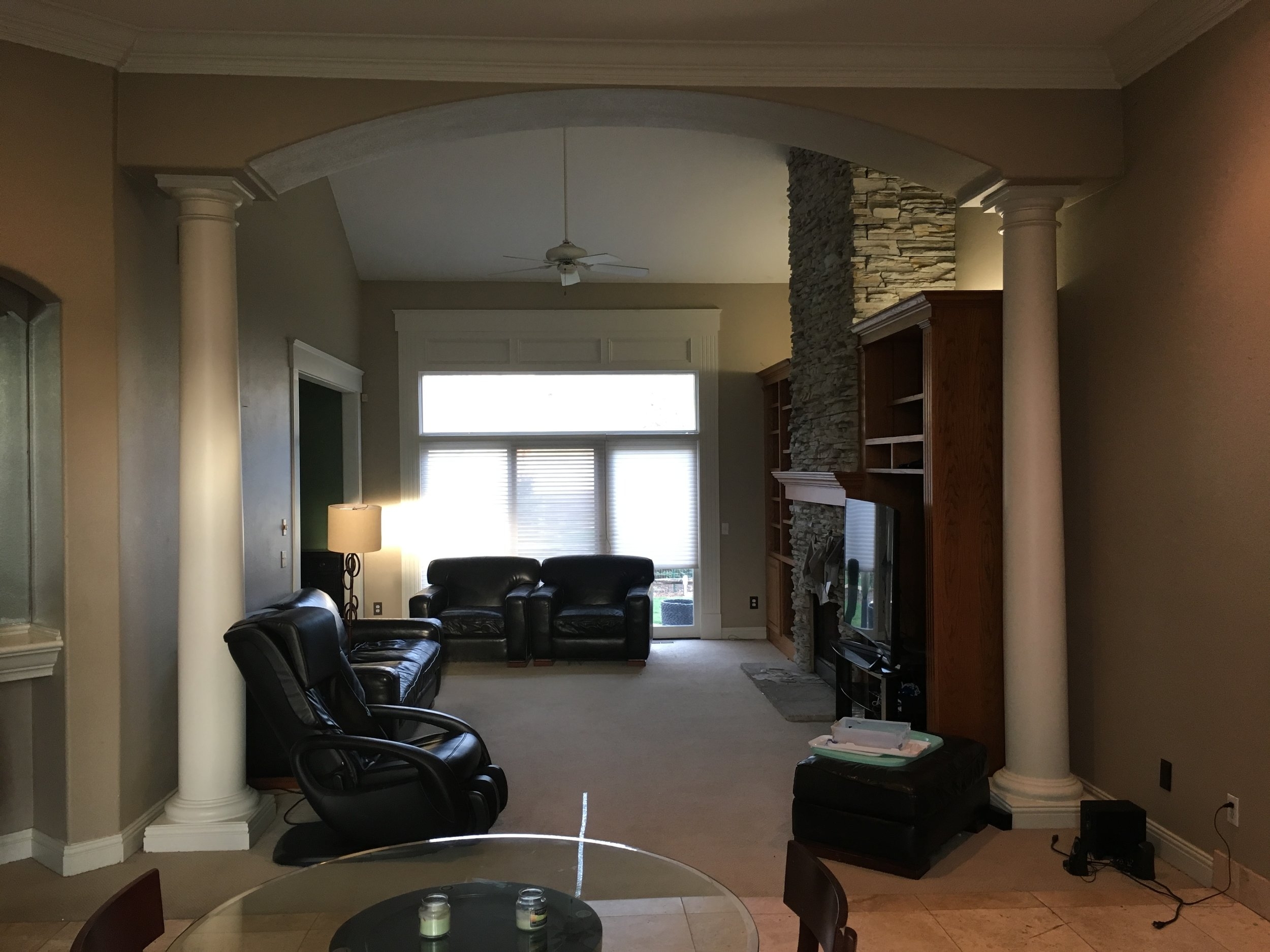
BEFORE -The built-in is too narrow for the tv and the color is in need of a refresher
View fullsize
![AFTER -Expanded built-ins, custom molding, glass shelves, and in-cabinet lighting]()

AFTER -Expanded built-ins, custom molding, glass shelves, and in-cabinet lighting
View fullsize
![BEFORE -Kitchen is closed off from family room by a wall]()
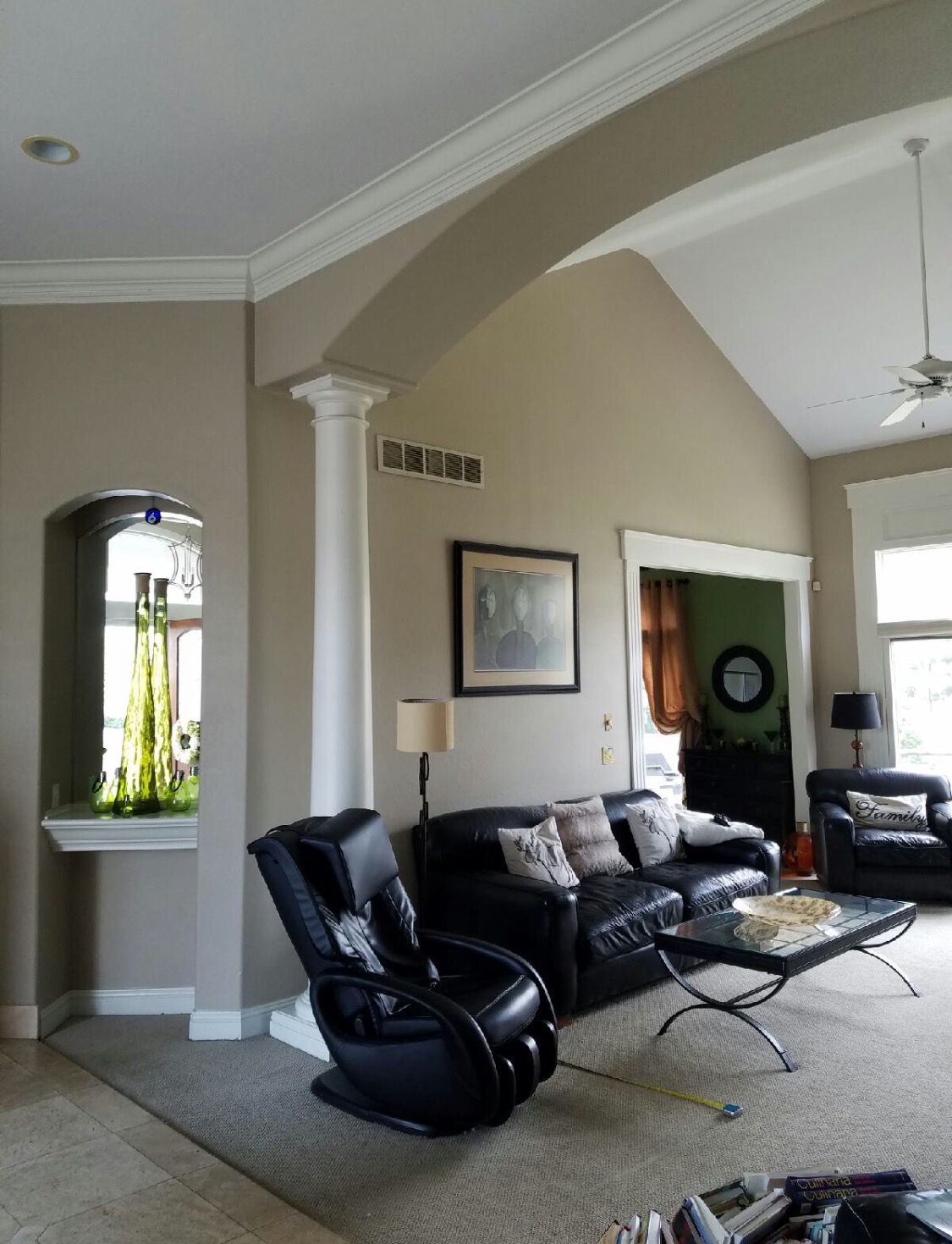
BEFORE -Kitchen is closed off from family room by a wall
View fullsize
![AFTER -Opening up the wall creates a perfect space for entertaining]()

AFTER -Opening up the wall creates a perfect space for entertaining
View fullsize
![BEFORE -Overall lack of lighting and soffit above the island makes the kitchen appear much smaller than it is]()
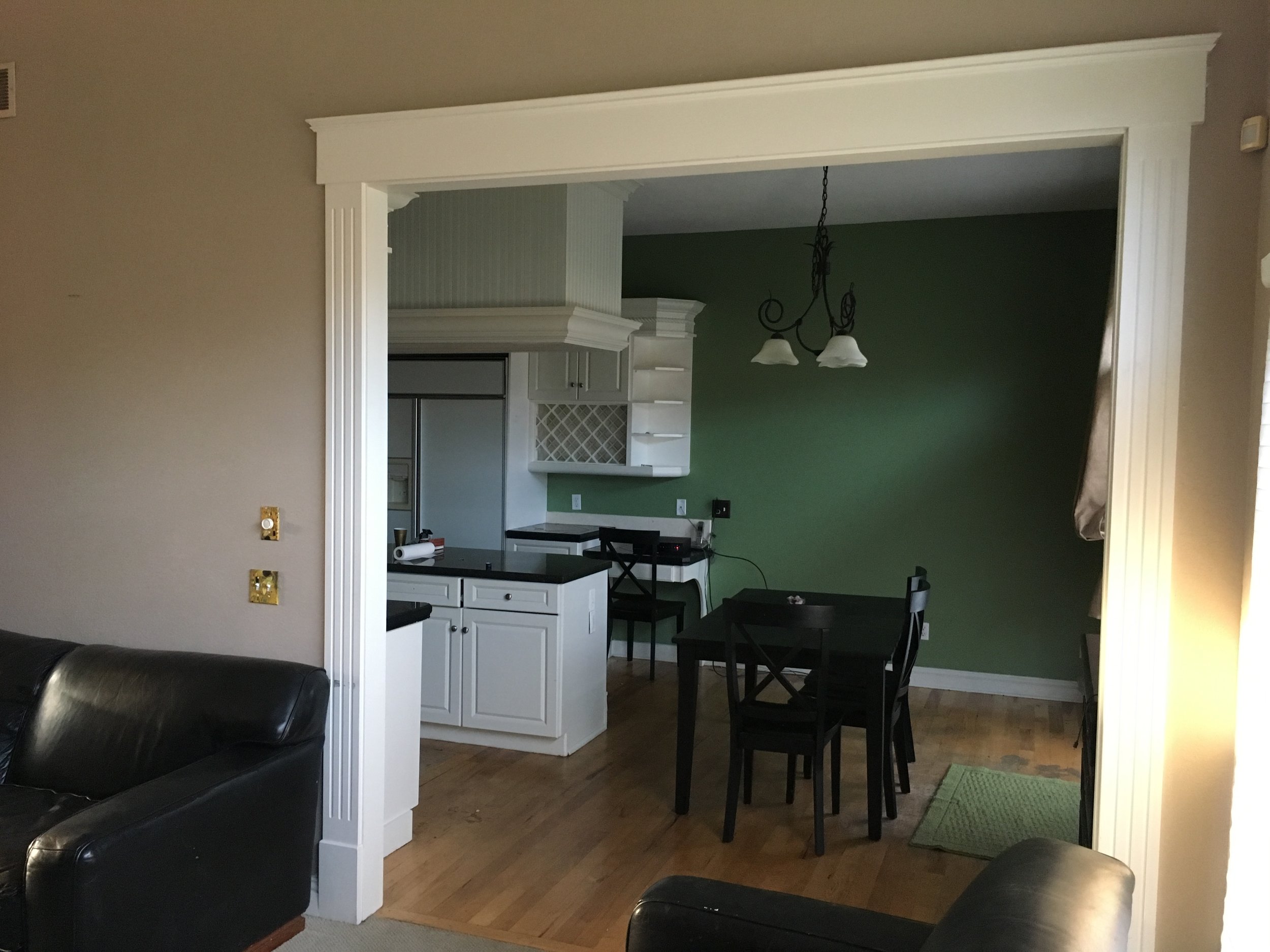
BEFORE -Overall lack of lighting and soffit above the island makes the kitchen appear much smaller than it is
View fullsize
![AFTER -LED in-cabinet lights have a variety of settings-perfect for setting the mood for an event]()

AFTER -LED in-cabinet lights have a variety of settings-perfect for setting the mood for an event
Outdated panels and red carpet get a modern facelift with lighter tones and intricate detail.
View fullsize
![BEFORE]()
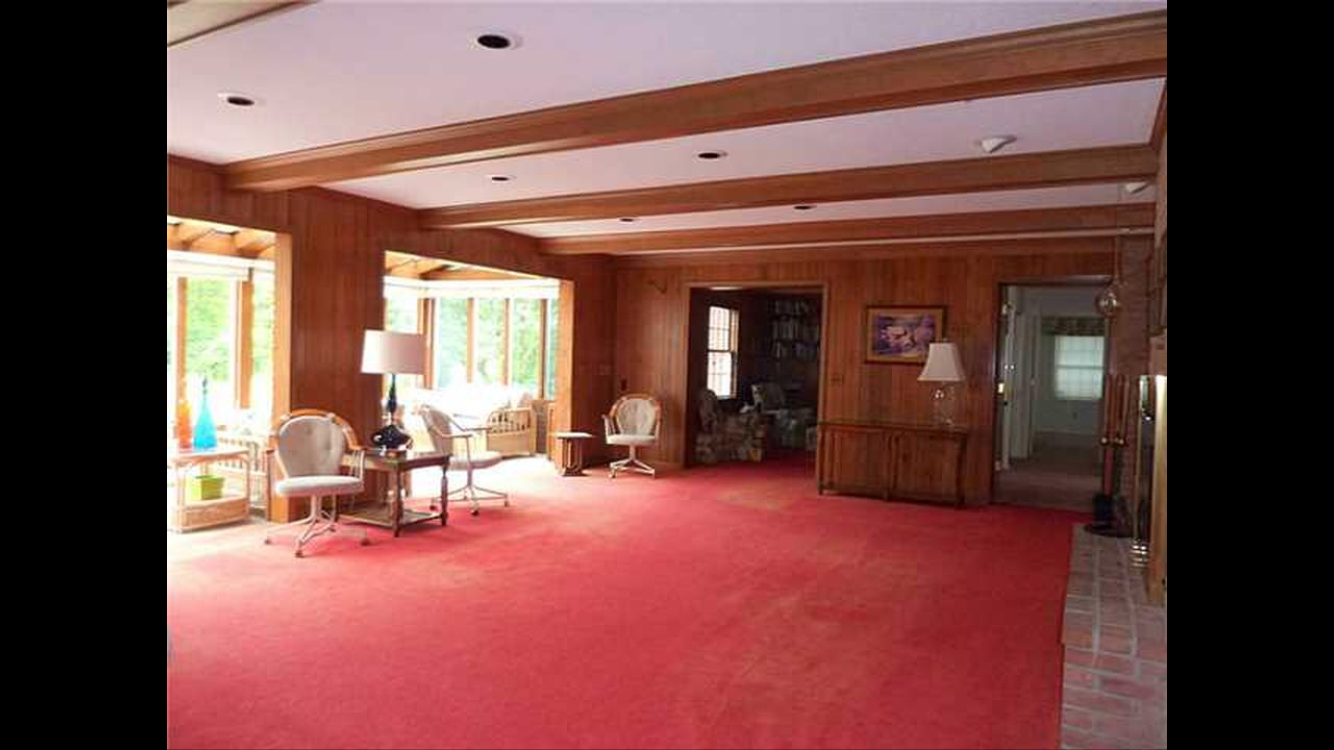
BEFORE
View fullsize
![AFTER]()

AFTER
Panel molding and hardwood floors transform two previously dated spaces.
View fullsize
![BEFORE]()
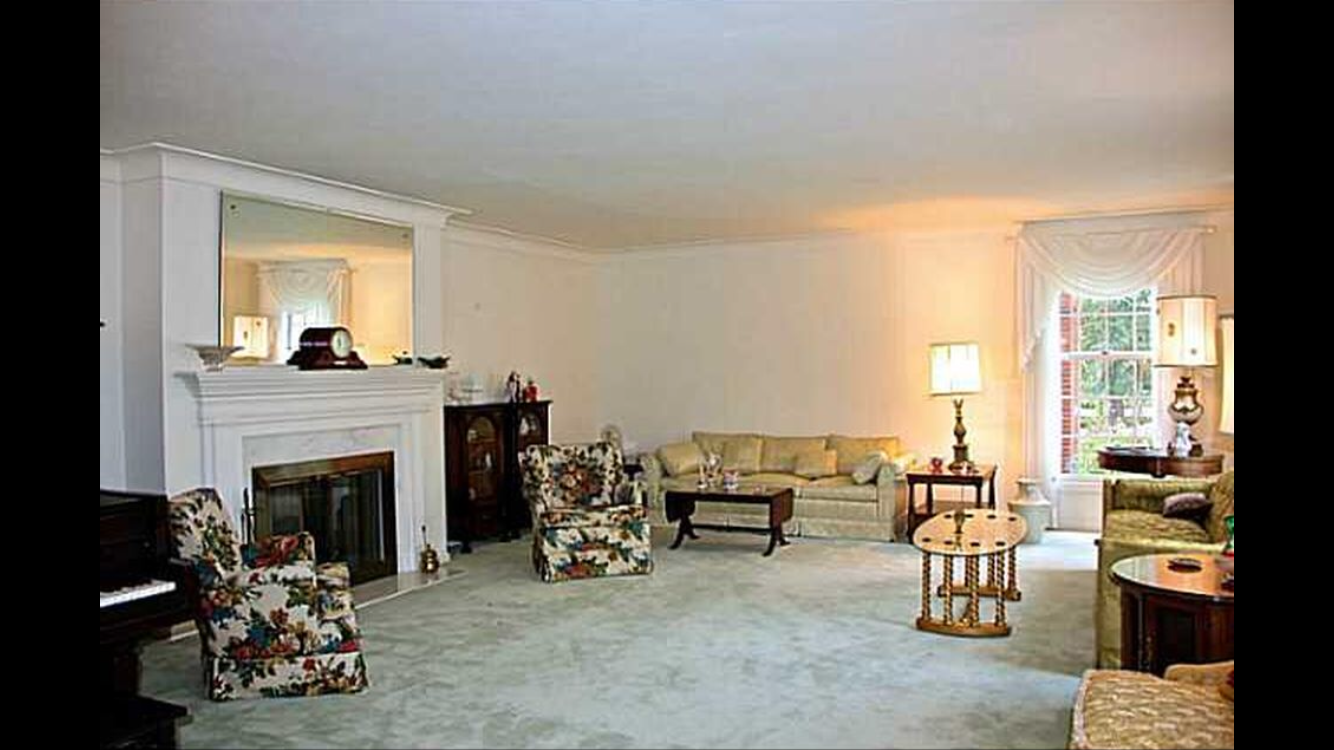
BEFORE
View fullsize
![AFTER-panel molding and hardwood flooring]()
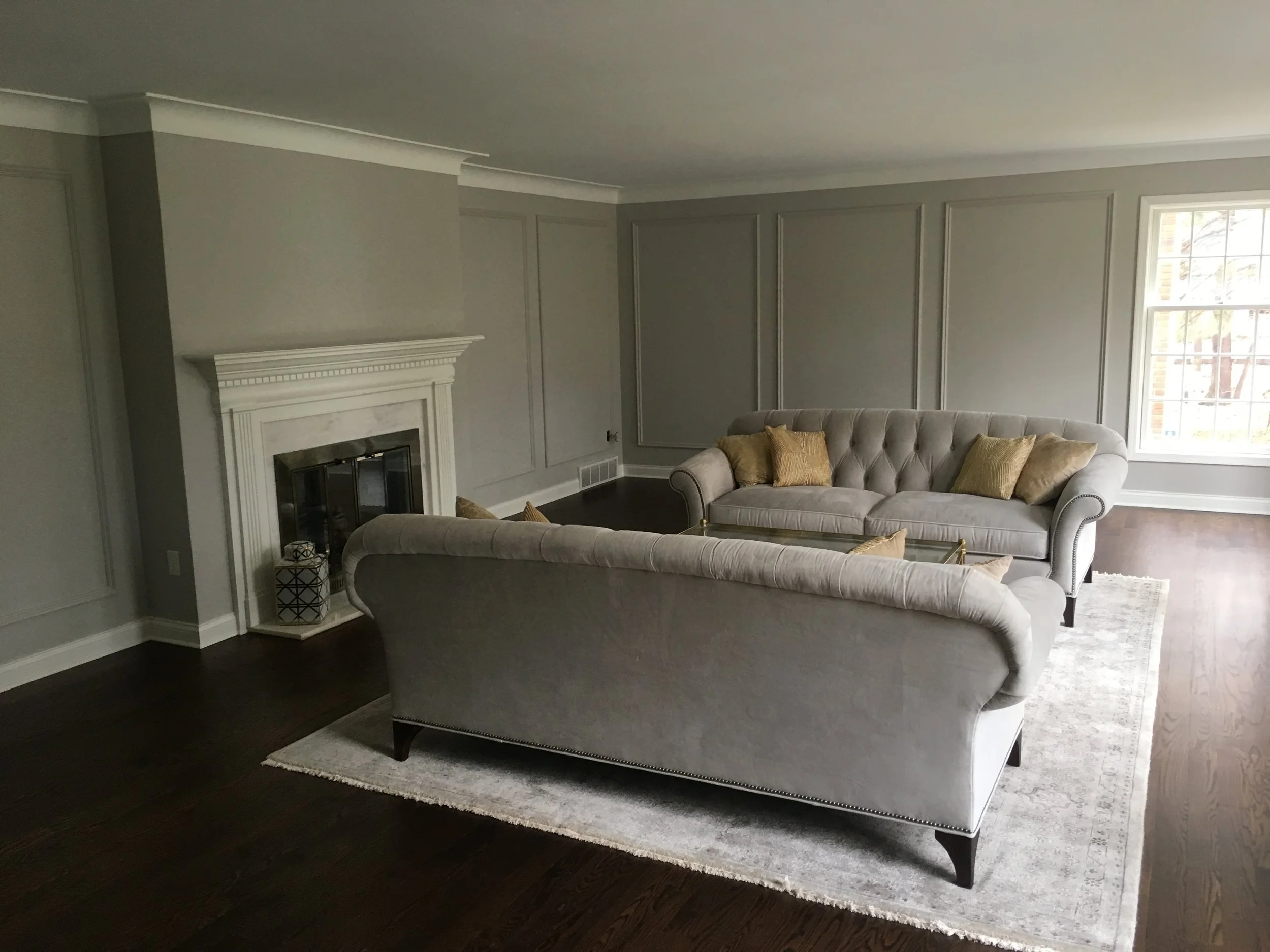
AFTER-panel molding and hardwood flooring
View fullsize
![BEFORE]()
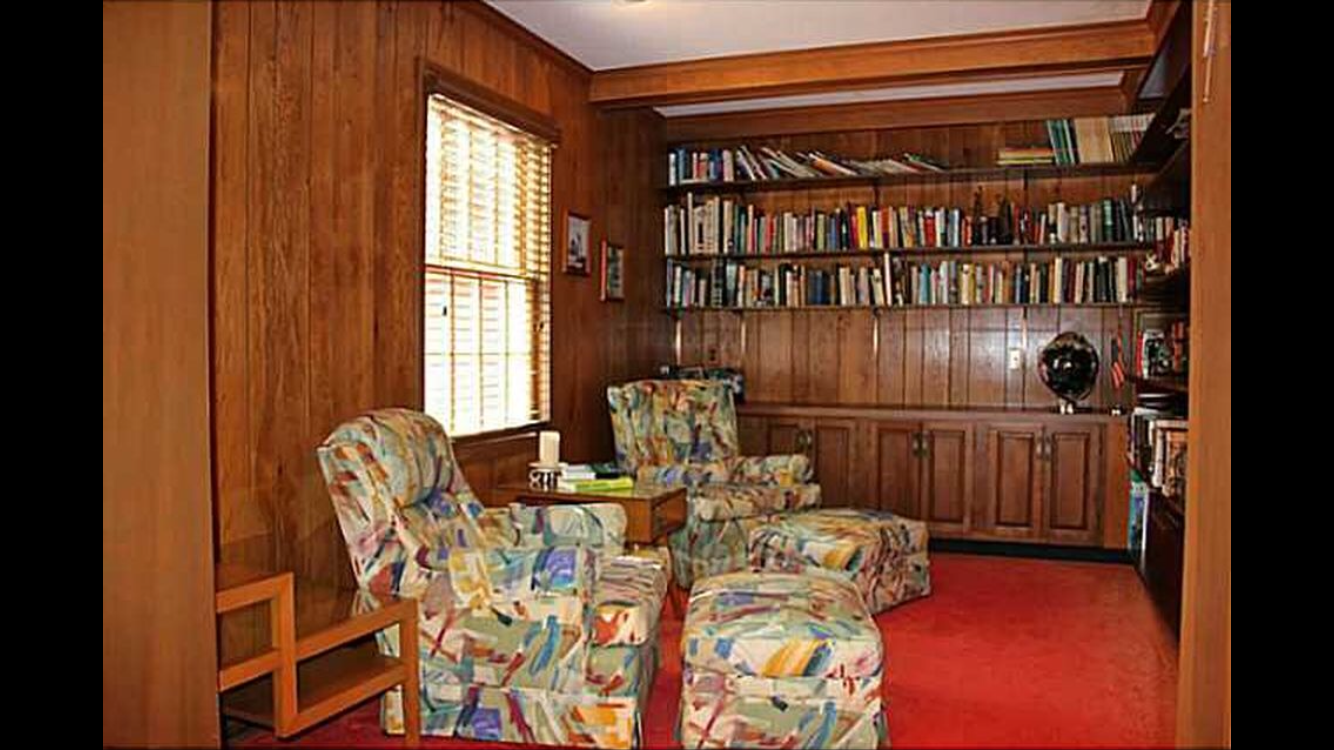
BEFORE
View fullsize
![AFTER-removing a bearing wall and installing elegant panel molding opens up the space]()
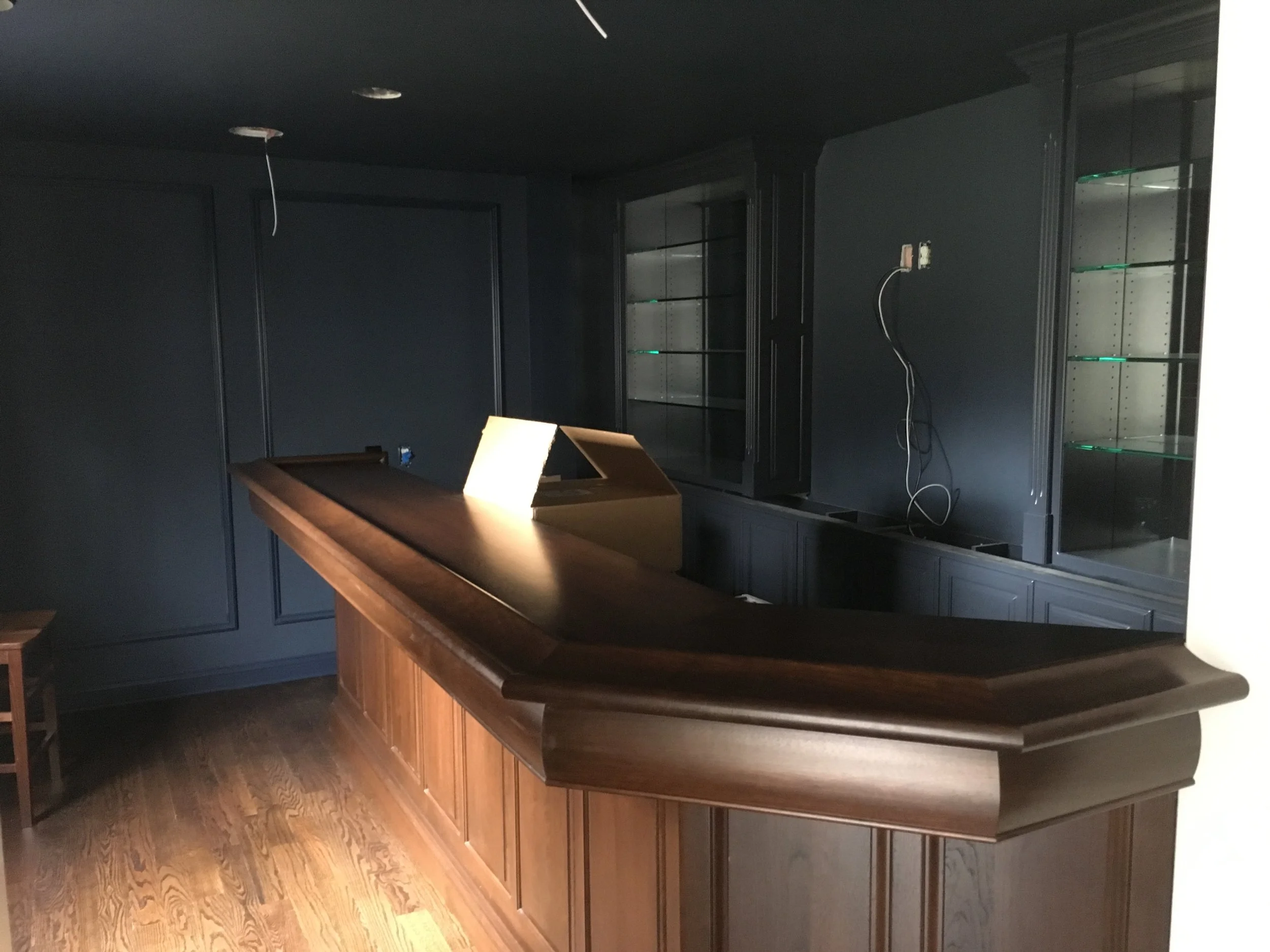
AFTER-removing a bearing wall and installing elegant panel molding opens up the space
Floor to ceiling marble and elegant fixtures transform this ordinary bathroom into a spa worthy retreat.
View fullsize
![BEFORE-vanity]()

BEFORE-vanity
View fullsize
![AFTER-vanity]()

AFTER-vanity
View fullsize
![BEFORE-tub and shower]()

BEFORE-tub and shower
View fullsize
![AFTER-an elegant marble walk-in shower and adjacent soaking tub]()
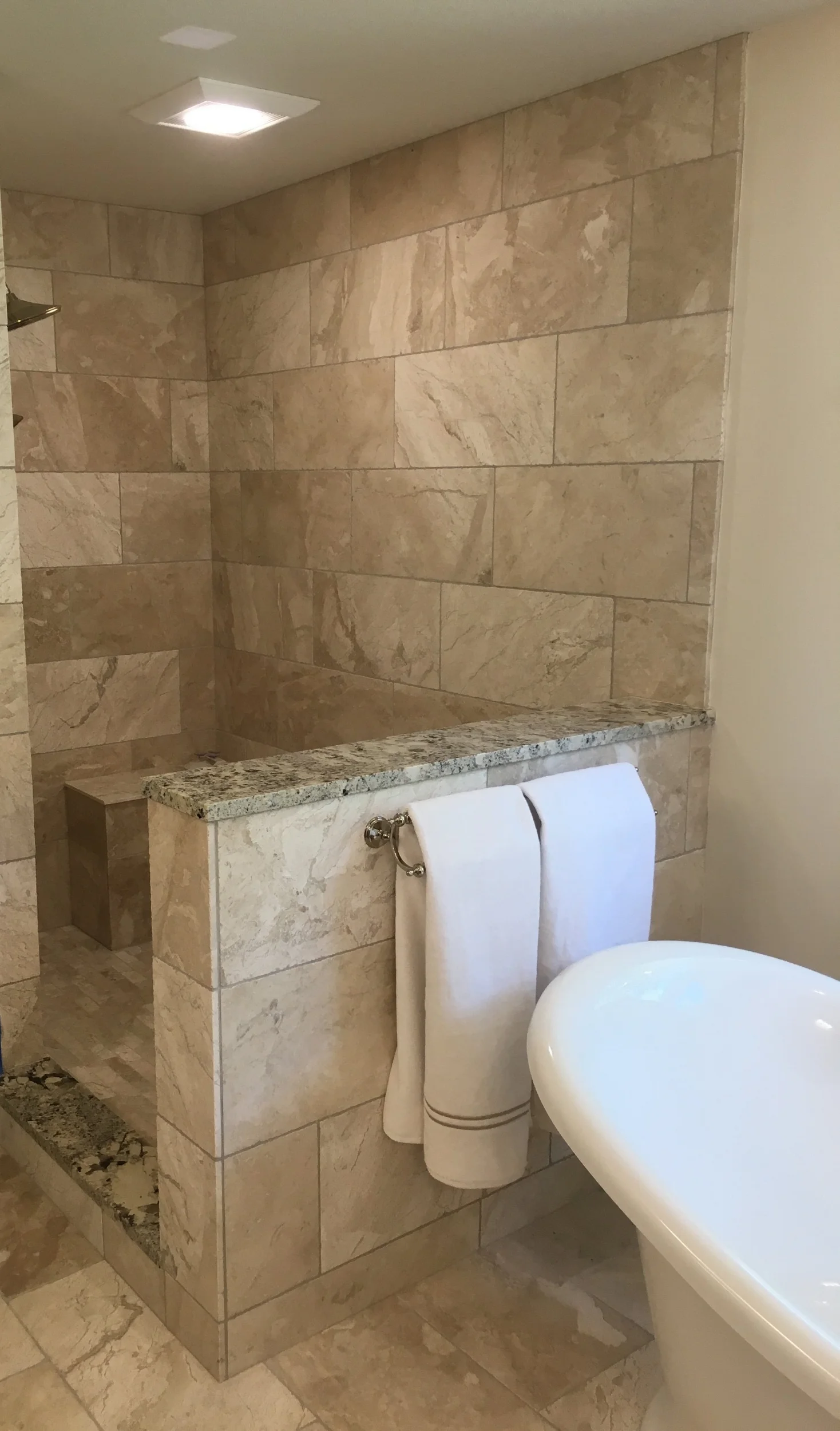
AFTER-an elegant marble walk-in shower and adjacent soaking tub
From a blank uninsipred wall, to a stunning showpiece with a gas fireplace and custom stone work.
View fullsize
![BEFORE]()

BEFORE
View fullsize
![AFTER-a blank wall becomes a showpiece with an overlay of custom stone work]()

AFTER-a blank wall becomes a showpiece with an overlay of custom stone work
The homeowner, whose retreat in the treetops was featured in THE BLADE, desired a modern, elegant dining room to complete her remodel. By installing beautiful panel molding, Ciboro Construction opened up the space, bringing a light and airy feel to the space.
View fullsize
![BEFORE]()

BEFORE
View fullsize
![AFTER-intricate panel molding gives the room depth]()

AFTER-intricate panel molding gives the room depth
View fullsize
![BEFORE]()

BEFORE
View fullsize
![AFTER-molding visually lengthens and widens the window]()

AFTER-molding visually lengthens and widens the window









